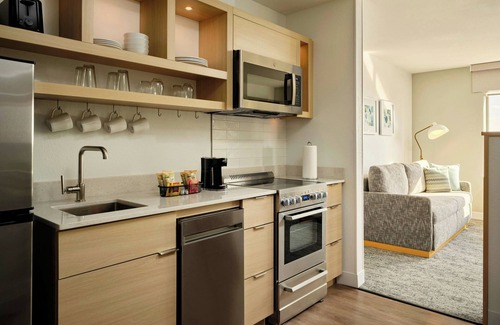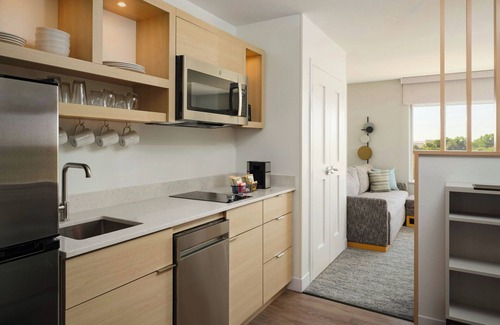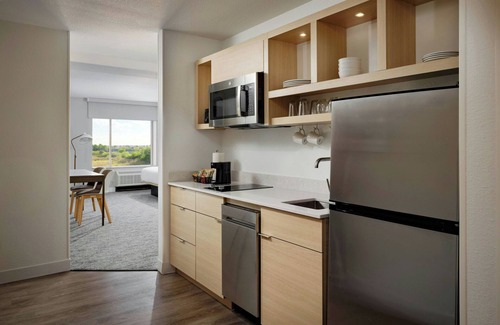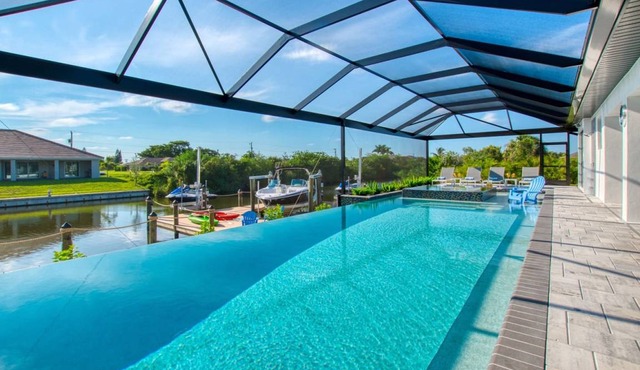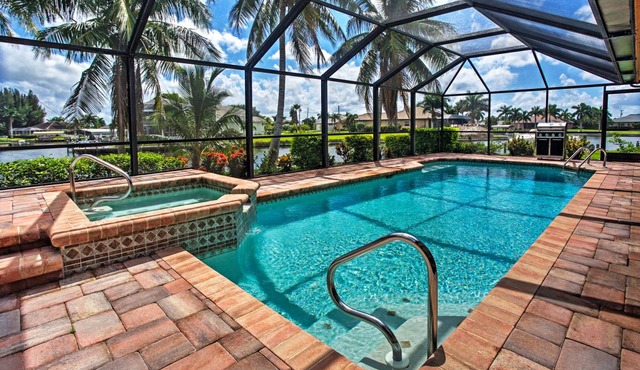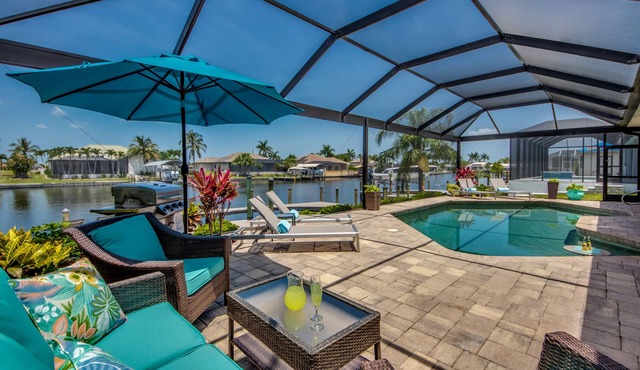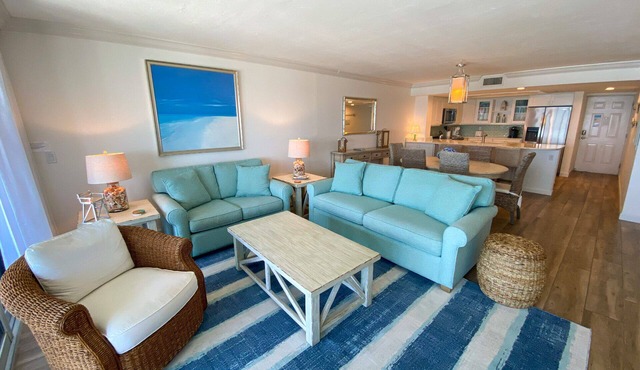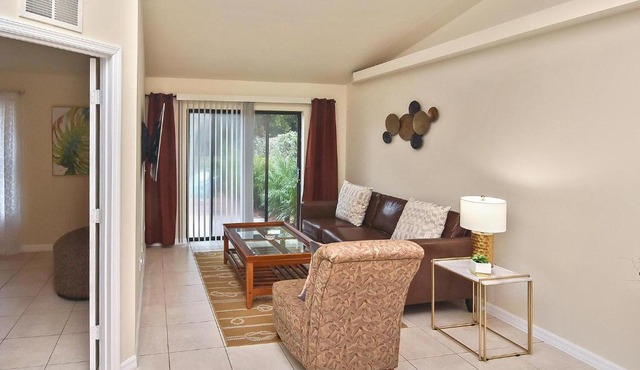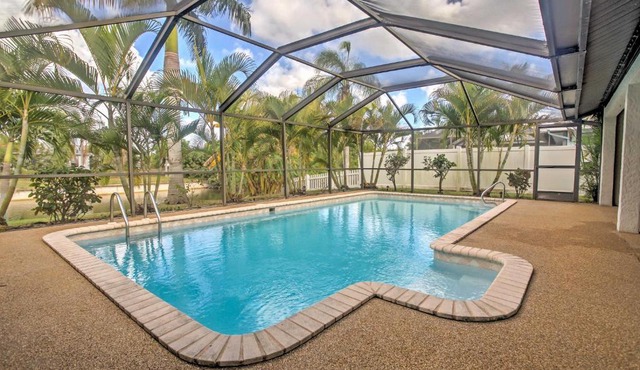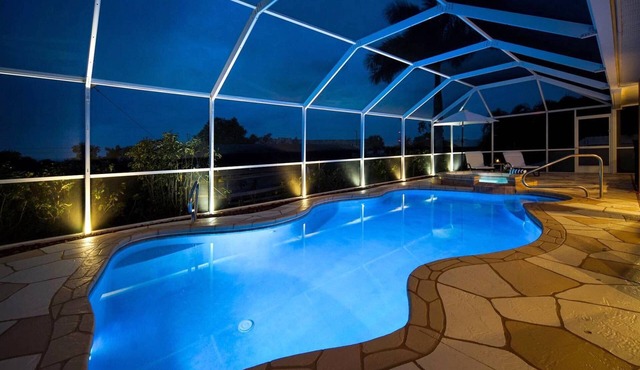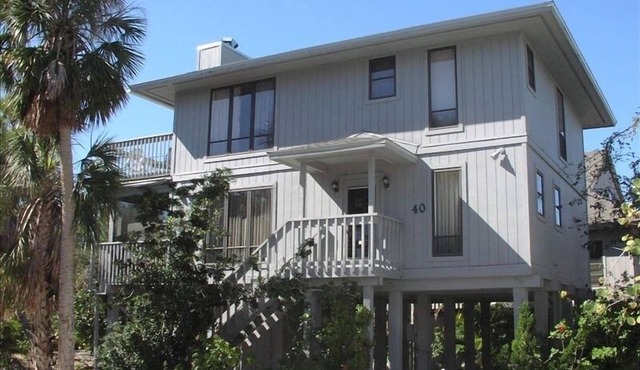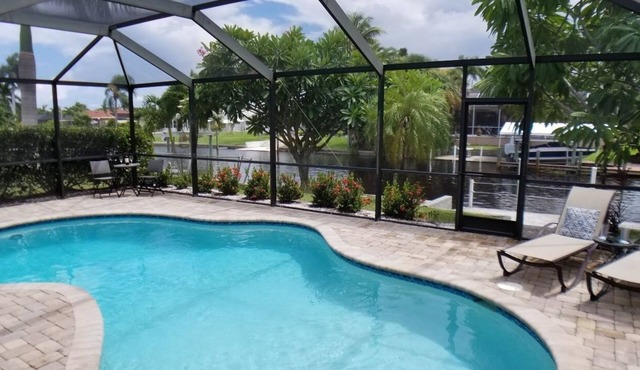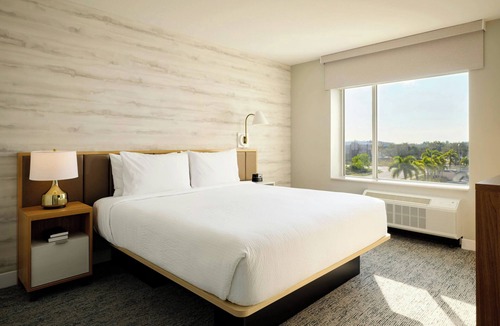Towneplace Suites By Marriott Fort Myers Southeast | Hotel in Fort Myers
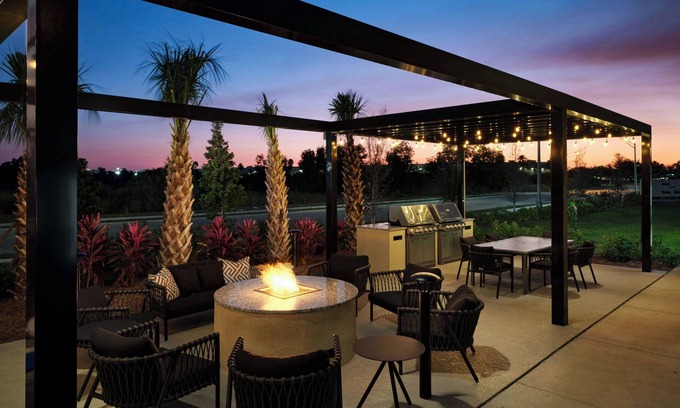
Hotel in Fort Myers
Hotel in Fort Myers with free breakfast and a 24-hour front desk
An outdoor pool, coffee/tea in a common area, and laundry facilities are available at this smoke-free hotel. Free continental breakfast, free WiFi in public areas, and free self parking are also provided. Other amenities include a 24-hour front desk, a computer station, and a convenience store.
Change of towels is available on request.
Towneplace Suites By Marriott Fort Myers Southeast offers 112 air-conditioned accommodations with coffee/tea makers and hair dryers. 55-inch flat-screen televisions come with premium cable channels. Bathrooms include shower/tub combinations and complimentary toiletries.
This Fort Myers hotel provides complimentary wireless Internet access, with a speed of 25+ Mbps. Business-friendly amenities include desks and desk chairs, as well as phones; free local calls are provided (restrictions may apply). Additionally, rooms include irons/ironing boards and blackout drapes/curtains. Change of towels and change of bedsheets can be requested. Housekeeping is provided daily.
Recreational amenities at the hotel include an outdoor pool.
Amenities
Facility Overview
-
Hair dryer
-
Shower/tub combination
-
Soap
-
Shampoo
-
Toilet paper
-
Towels
-
Free toiletries
-
Blackout drapes/curtains
-
Air conditioning
-
Bed sheets
-
Phone
-
Free local calls
-
Desk
-
Laptop-friendly workspace
-
Desk chair
-
Iron/ironing board
-
Coffee/tea in common area(s)
-
Free continental breakfast available daily
-
Coffee/tea maker
-
Electric car charging station on site
-
Wheelchair-accessible parking available
-
Free uncovered self parking on site
-
Stair-free path to entrance
-
Elevator
-
Wheelchair-accessible path of travel
-
If you have requests for specific accessibility needs, please contact the property using the information on the reservation confirmation received after booking.
-
Stairway handrail height (inches): 34
-
Wheelchair-accessible business center
-
Wheelchair-accessible public washroom
-
Wheelchair-accessible fitness center
-
Wheelchair-accessible registration desk
-
Wheelchair-accessible path to elevator
-
Wheelchair-accessible pool
-
Visual fire alarm
-
5 on-site accessible parking spaces
-
Wheelchair-accessible parking
-
Wheelchair-accessible registration desk height (inches): 36
-
Pool hoist on site
-
Elevator door width (inches): 42
-
Handrails in stairways
-
Outdoor pool
-
55-inch flat-screen TV
-
Cable channels
-
Premium channels
-
Computer station
-
Front-desk safe
-
Elevator
-
Grocery/convenience store
-
English
-
Smoke-free property
-
TV in lobby
-
Grocery/convenience store
-
Laundry facilities
-
Outdoor pool
-
Daily housekeeping
-
24-hour front desk
-
Laundry facilities
-
Change of towels (on request)
-
Change of bedsheets (on request)
-
In-room WiFi speed: 25+ Mbps
-
Available in some public areas: Free WiFi
-
Available in all rooms: Free WiFi
Policies
Extra-person charges may apply and vary depending on property policy government-issued photo identification and a credit card, debit card, or cash deposit may be required at check-in for incidental charges special requests are subject to availability upon check-in and may incur additional charges; special requests cannot be guaranteed the name on the credit card used at check-in to pay for incidentals must be the primary name on the guestroom reservation this property accepts credit cards and debit cards; cash is not accepted this property affirms that it follows the cleaning and disinfection practices of commitment to clean (marriott) this property reserves the right to pre-authorize the guest's credit card prior to arrival.
Reviews
Room Arrangement
| Room Info | Facilities |
|---|---|
|
Studio Suite, 1 King Bed with Sofa bed (Hearing Accessible)
Room Size:
340 square feet m2
|
GeneralSquare meters - 32, Number of living rooms 0, Private bathroom, Number of bedrooms - 0, Square feet - 340, Sofa bed, Pets not allowed, Extra bed count 1, Bed count minimum 2, Number of bathrooms - 1, Ping - 10, Bed count maximum 2 |
|
Studio Suite, 1 King Bed with Sofa bed (Mobility/Hearing Access, Roll-In Shwr)
Room Size:
340 square feet m2
|
GeneralNumber of bedrooms - 0, Wheelchair-width doorways, Low bed height (centimeters) - 53, Square feet - 340, Low desk height (inches) - 31, Low bed height (inches) - 21, Grab bar - near toilet, Doorway wheelchair width (centimeters) - 91, Extra bed count 1, Square meters - 32, Shower grab bar height (inches) - 35, Low-height bed, Doorway wheelchair width (inches) - 36, Low counters/sink height (centimeters) - 81, Low counters/sink height (inches) - 32, Toilet grab bar height (inches) - 35, Bed count minimum 2, Number of living rooms 0, Grab bar - in shower, Roll-in shower width (inches) - 60, Low-height counters/sink, Low-height desk, Shower grab bar height (centimeters) - 89, Sofa bed, Pets not allowed, Low desk height (centimeters) - 79, Wheelchair accessible, Toilet grab bar height (centimeters) - 89, Roll-in shower width (centimeters) - 152, Number of bathrooms - 1, Ping - 10, Lowered peephole/view port in door, Private bathroom, Roll-in shower, Bed count maximum 2 |
|
Studio Suite, 1 King Bed with Sofa bed
Room Size:
348 square feet m2
|
GeneralSquare feet - 348, Number of living rooms 0, Square meters - 32.3, Private bathroom, Number of bedrooms - 0, Pets not allowed, Ping - 9.8, Bed count minimum 2, Number of bathrooms - 1, Bed count maximum 2 |
|
Studio Suite, 1 King Bed with Sofa bed (Mobility/Hearing Accessible, Tub)
Room Size:
348 square feet m2
|
GeneralSquare feet - 348, Square meters - 32.3, Number of bedrooms - 0, Wheelchair-width doorways, Toilet grab bar height (centimeters) - 91, Low bed height (centimeters) - 53, Low desk height (inches) - 31, Low bed height (inches) - 21, Ping - 9.8, Grab bar - in bathtub, Grab bar - near toilet, Doorway wheelchair width (centimeters) - 91, Extra bed count 1, Low-height bed, Doorway wheelchair width (inches) - 36, Toilet grab bar height (inches) - 36, Low counters/sink height (centimeters) - 84, Low counters/sink height (inches) - 33, Bed count minimum 2, Number of living rooms 0, Bathtub grab bar height (centimeters) - 56, Low-height counters/sink, Low-height desk, Sofa bed, Pets not allowed, Low desk height (centimeters) - 79, Wheelchair accessible, Bathtub grab bar height (inches) - 22, Number of bathrooms - 1, Accessible bathtub, Lowered peephole/view port in door, Private bathroom, Bed count maximum 2 |
|
Studio Suite, 2 Queen Beds (Hearing Accessible)
Room Size:
420 square feet m2
|
GeneralNumber of living rooms 0, Private bathroom, Number of bedrooms - 0, Square meters - 39, Ping - 12, Pets not allowed, Bed count minimum 2, Square feet - 420, Number of bathrooms - 1, Bed count maximum 2 |
|
Studio Suite, 2 Queen Beds (Mobility/Hearing Access, Roll-In Shwr)
Room Size:
420 square feet m2
|
GeneralNumber of bedrooms - 0, Wheelchair-width doorways, Toilet grab bar height (centimeters) - 91, Low bed height (centimeters) - 53, Low desk height (inches) - 31, Low bed height (inches) - 21, Grab bar - near toilet, Doorway wheelchair width (centimeters) - 91, Square feet - 420, Shower grab bar height (inches) - 35, Low-height bed, Doorway wheelchair width (inches) - 36, Toilet grab bar height (inches) - 36, Low counters/sink height (centimeters) - 84, Low counters/sink height (inches) - 33, Bed count minimum 2, Number of living rooms 0, Grab bar - in shower, Roll-in shower width (inches) - 60, Low-height counters/sink, Low-height desk, Shower grab bar height (centimeters) - 89, Square meters - 39, Ping - 12, Pets not allowed, Low desk height (centimeters) - 79, Wheelchair accessible, Roll-in shower width (centimeters) - 152, Number of bathrooms - 1, Lowered peephole/view port in door, Private bathroom, Roll-in shower, Bed count maximum 2 |
|
Studio Suite, 2 Queen Beds
Room Size:
420 square feet m2
|
GeneralNumber of living rooms 0, Private bathroom, Number of bedrooms - 0, Square meters - 39, Ping - 12, Pets not allowed, Bed count minimum 2, Square feet - 420, Number of bathrooms - 1, Bed count maximum 2 |
|
Studio Suite, 2 Queen Beds (Mobility/Hearing Accessible, Tub)
Room Size:
420 square feet m2
|
GeneralNumber of bedrooms - 0, Wheelchair-width doorways, Low bed height (centimeters) - 53, Low bed height (inches) - 21, Grab bar - in bathtub, Grab bar - near toilet, Doorway wheelchair width (centimeters) - 91, Square feet - 420, Low desk height (inches) - 29, Low-height bed, Doorway wheelchair width (inches) - 36, Toilet grab bar height (inches) - 35, Low counters/sink height (centimeters) - 84, Low counters/sink height (inches) - 33, Bed count minimum 2, Number of living rooms 0, Bathtub grab bar height (centimeters) - 56, Low-height counters/sink, Low-height desk, Square meters - 39, Ping - 12, Pets not allowed, Wheelchair accessible, Toilet grab bar height (centimeters) - 89, Bathtub grab bar height (inches) - 22, Number of bathrooms - 1, Accessible bathtub, Lowered peephole/view port in door, Low desk height (centimeters) - 74, Private bathroom, Bed count maximum 2 |
|
Suite, 1 King Bed with Sofa bed (Hearing Accessible)
Room Size:
348 square feet m2
|
GeneralSquare meters - 32, Square feet - 348, Number of living rooms 0, Private bathroom, Number of bedrooms - 1, Sofa bed, Pets not allowed, Extra bed count 1, Bed count minimum 2, Number of bathrooms - 1, Ping - 10, Bed count maximum 2 |
|
Suite, 1 King Bed with Sofa bed (Mobility/Hearing Access, Roll-In Shwr)
Room Size:
348 square feet m2
|
GeneralSquare feet - 348, Wheelchair-width doorways, Number of bedrooms - 1, Grab bar - near toilet, Extra bed count 1, Square meters - 32, Doorway wheelchair width (inches) - 32, Shower grab bar height (inches) - 35, Toilet grab bar height (inches) - 35, Low counters/sink height (inches) - 34, Low counters/sink height (centimeters) - 86, Bed count minimum 2, Number of living rooms 0, Grab bar - in shower, Roll-in shower width (inches) - 60, Low-height counters/sink, Shower grab bar height (centimeters) - 89, Sofa bed, Pets not allowed, Wheelchair accessible, Toilet grab bar height (centimeters) - 89, Roll-in shower width (centimeters) - 152, Number of bathrooms - 1, Ping - 10, Doorway wheelchair width (centimeters) - 81, Private bathroom, Roll-in shower, Bed count maximum 2 |
|
Suite, 1 Bedroom
Room Size:
348 square feet m2
|
GeneralSquare meters - 32, Square feet - 348, Number of living rooms 0, Private bathroom, Number of bedrooms - 1, Pets not allowed, Bed count minimum 2, Number of bathrooms - 1, Ping - 10, Bed count maximum 2 |




